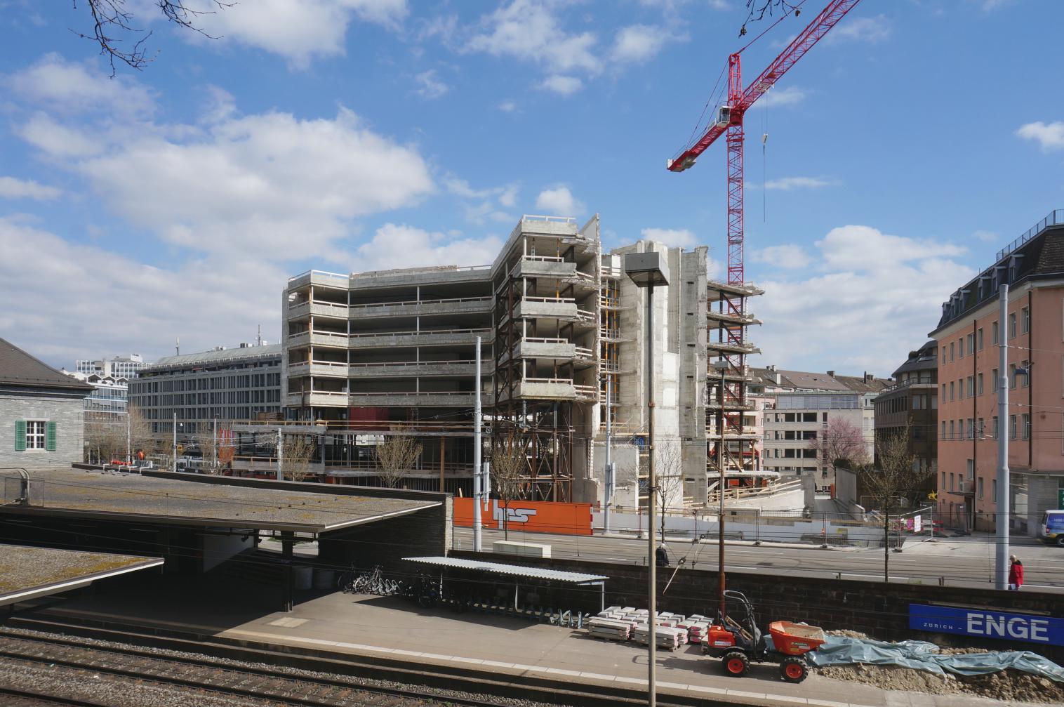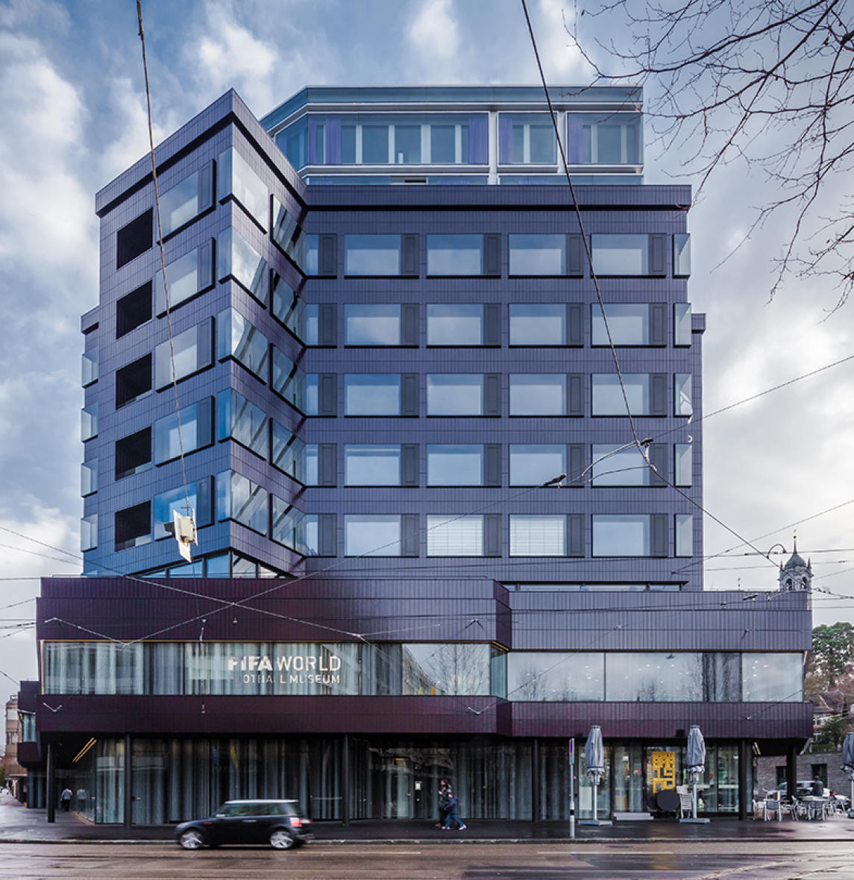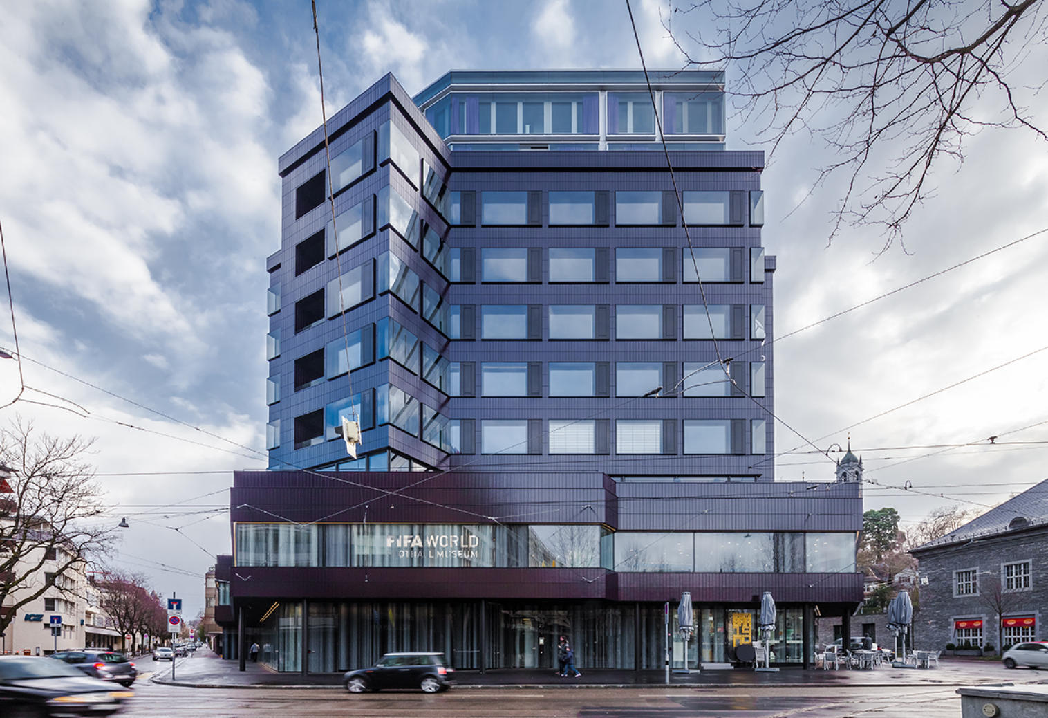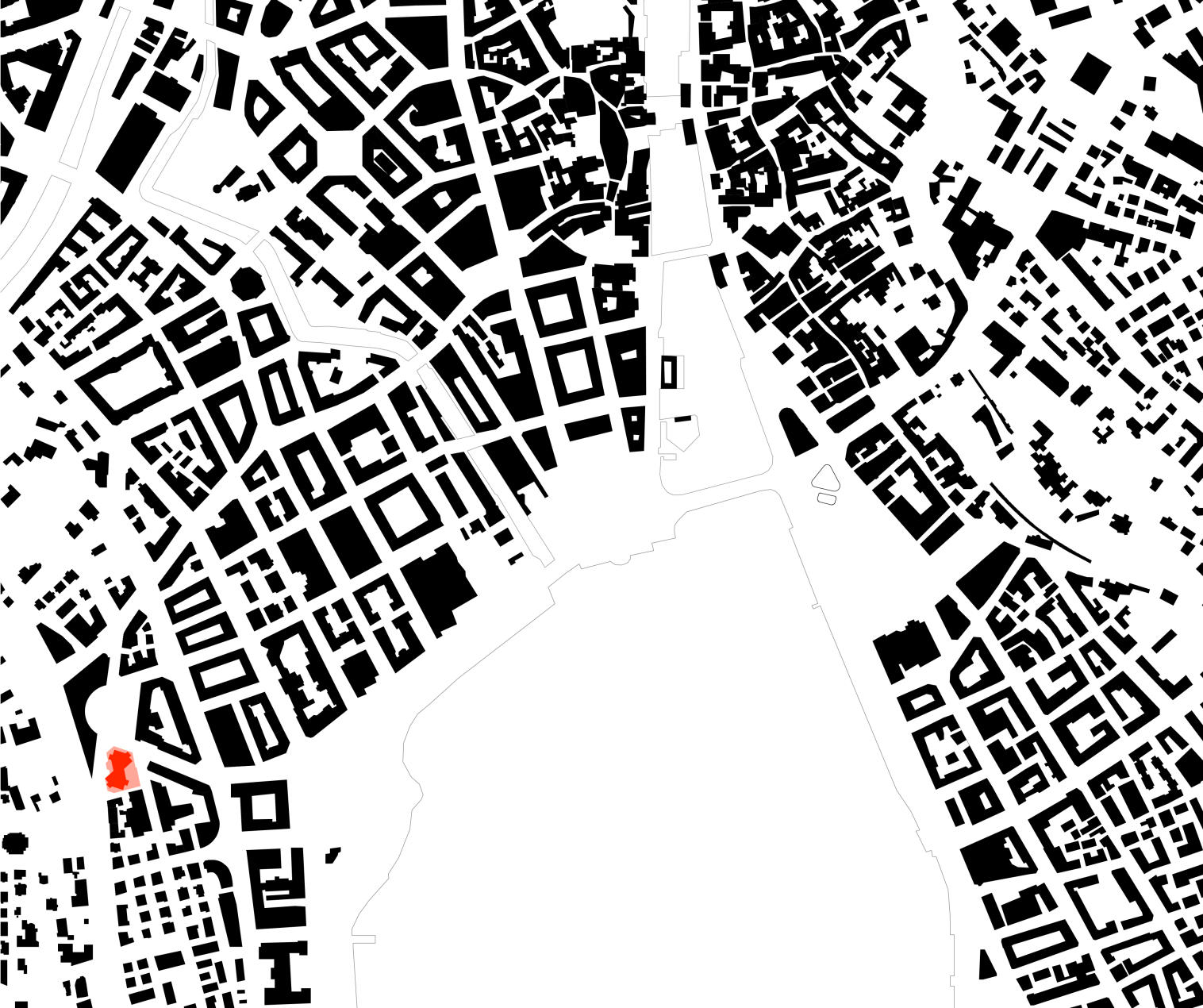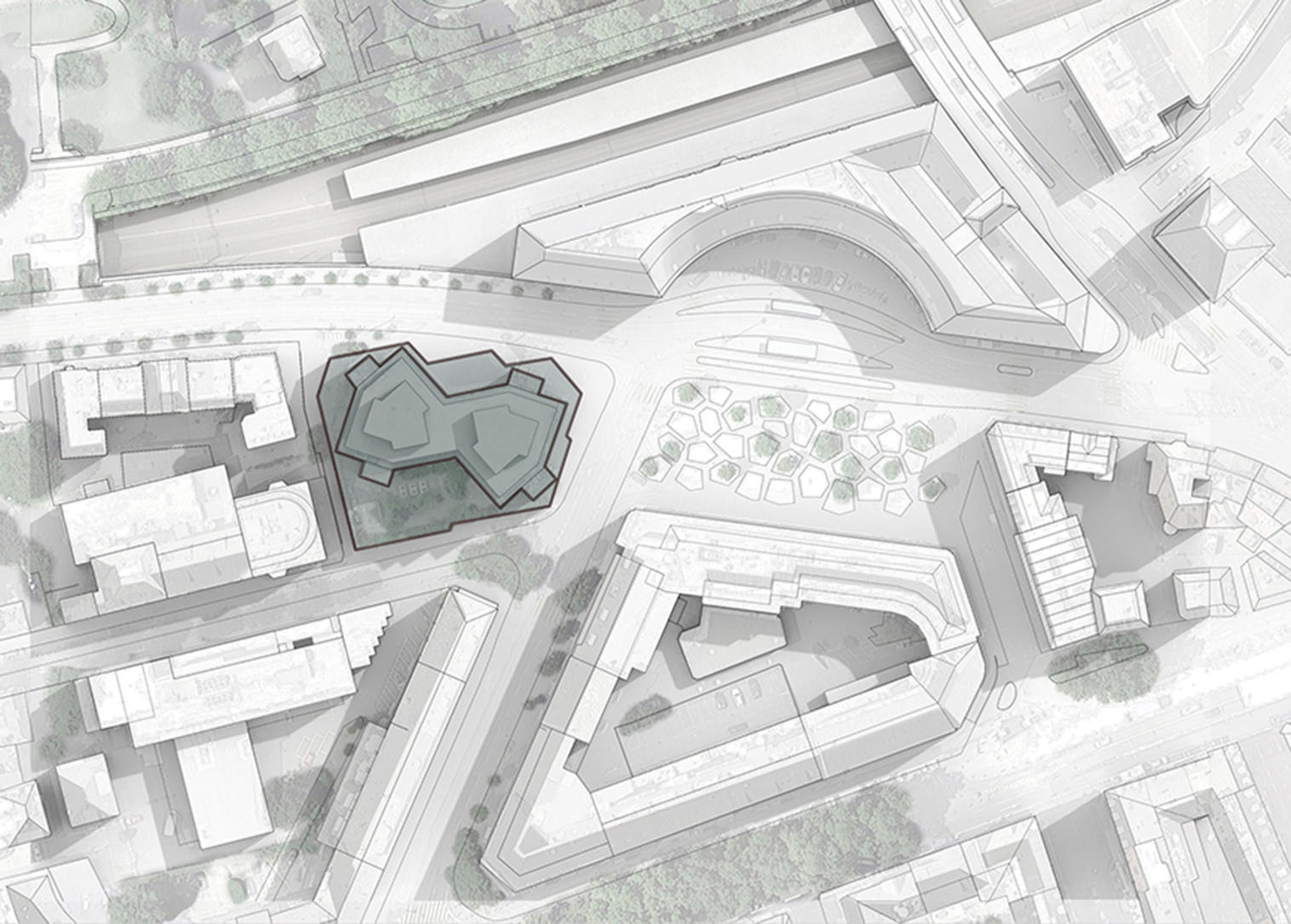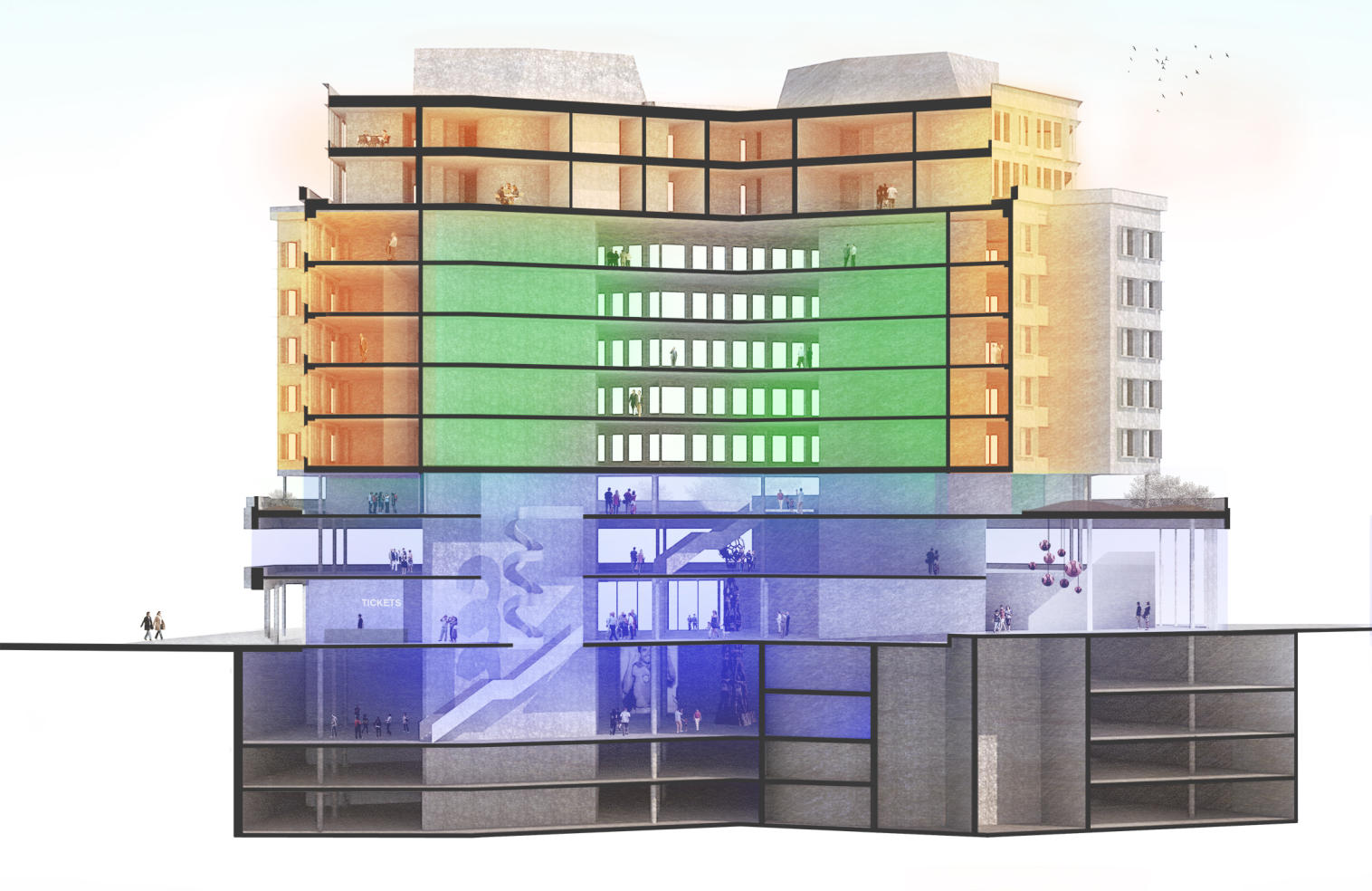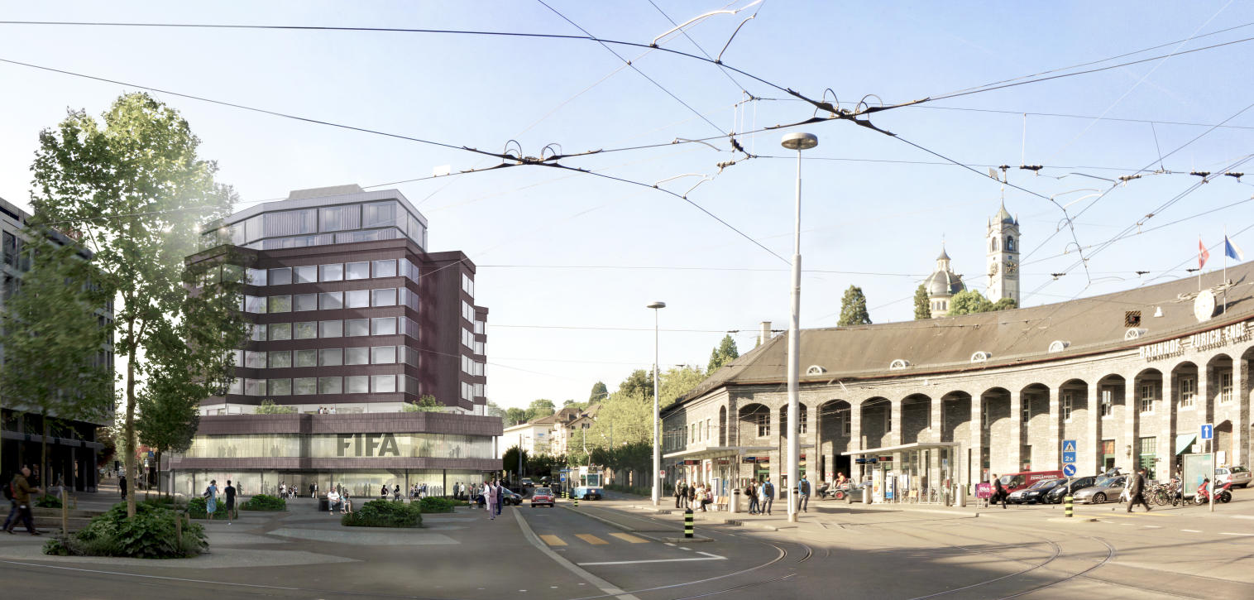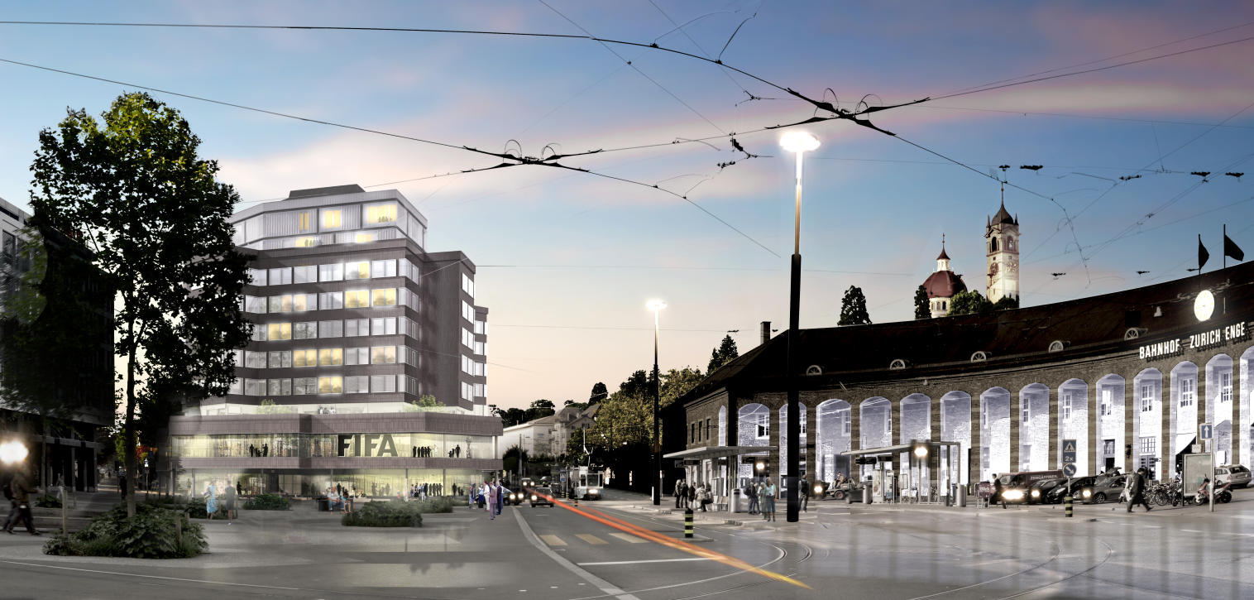FIFA World Football Museum
ZürichDer Bau von Werner Stücheli aus den siebziger Jahren wird teils in seine räumlichen Grundzüge rückgeführt, teils verdichtet, baulich ergänzt und aufgestockt. Der super-urbane, horizontal gegliederte Block ergänzt damit am Tessiner Platz ein Stück Stadt. Im Sockel und in den Untergeschossen werden die Museumsnutzungen integriert, die räumliche Fuge im zweiten Obergeschoss erschliesst die Terrasse und wird durch die Restaurant-, Shop- und Seminarbereiche wieder öffentlich nutzbar. Wohn- und Bürobereiche gliedern die nächsten Geschosse. Als Abschluss folgt ein zweigeschossiger Aufbau mit Wohnnutzungen.
The conversion of Werner Stücheli's "Haus zur Enge" from the 1970s partially restores the original spatial character, while also consolidating, expanding, and adding on stories. The ultra-urban, horizontally structured architecture enhances Tessiner Platz, and therewith, a small stretch of the city. The FIFA museum facilities are integrated into the lower and basement levels. The terrace is accessed via the interstice on the third level, reopening this area to the public in the form of restaurants, shops, and seminar rooms. Above are four levels designated for residential and office spaces, followed by a two-story, rooftop residential unit.
| Client: | FIFA / SwissLife, Zürich |
| Year: | 2014-2018 |
| Categories: | mixed_use, culture, office, residential |
| Status: | accomplished |
News:
04.11.2022
Podiumsdiskussion mit SAM
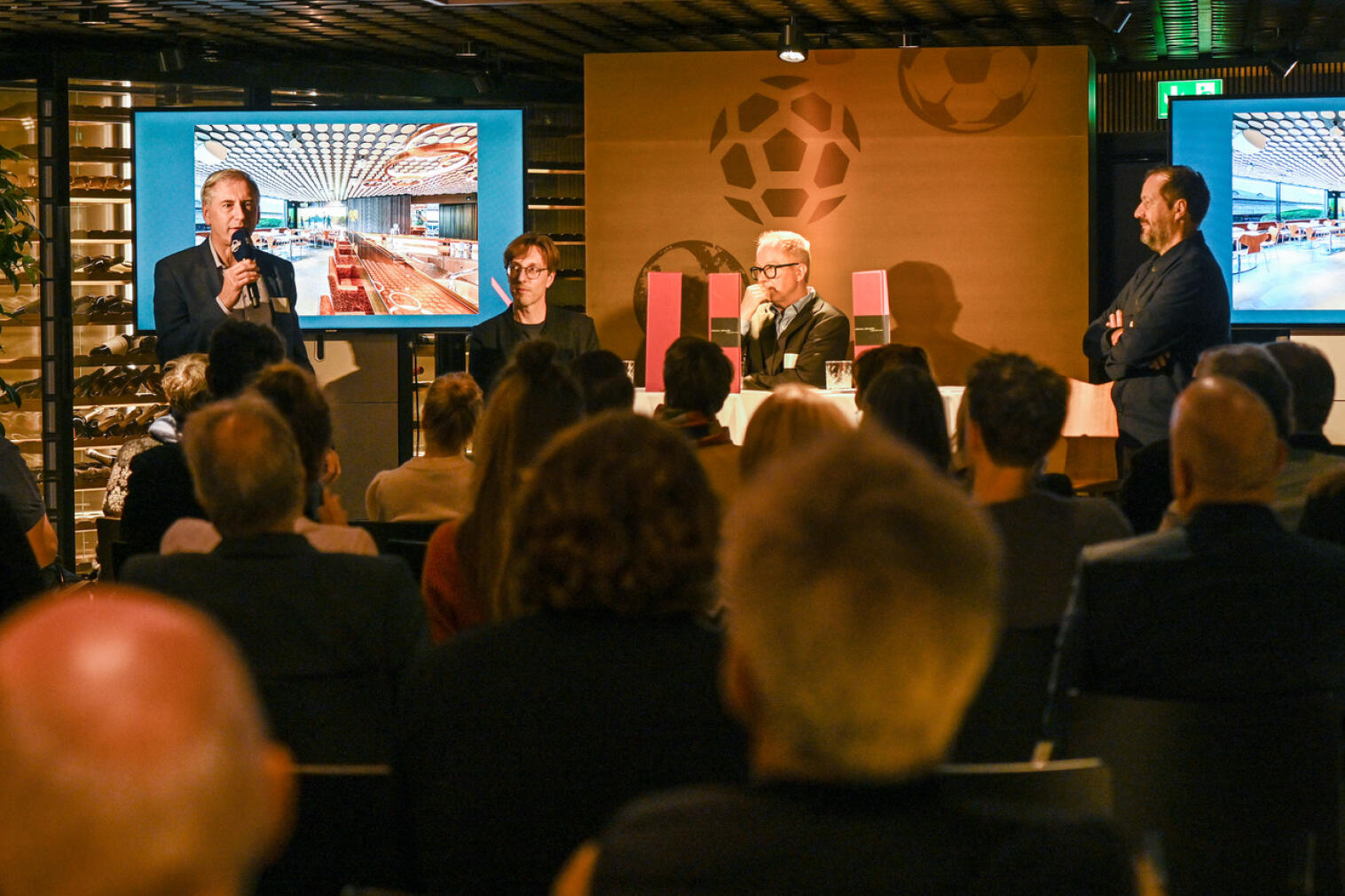
06.10.2019
TA-Artikel: Wellen, Lamellen, Kanten: Museen zum Bestaunen
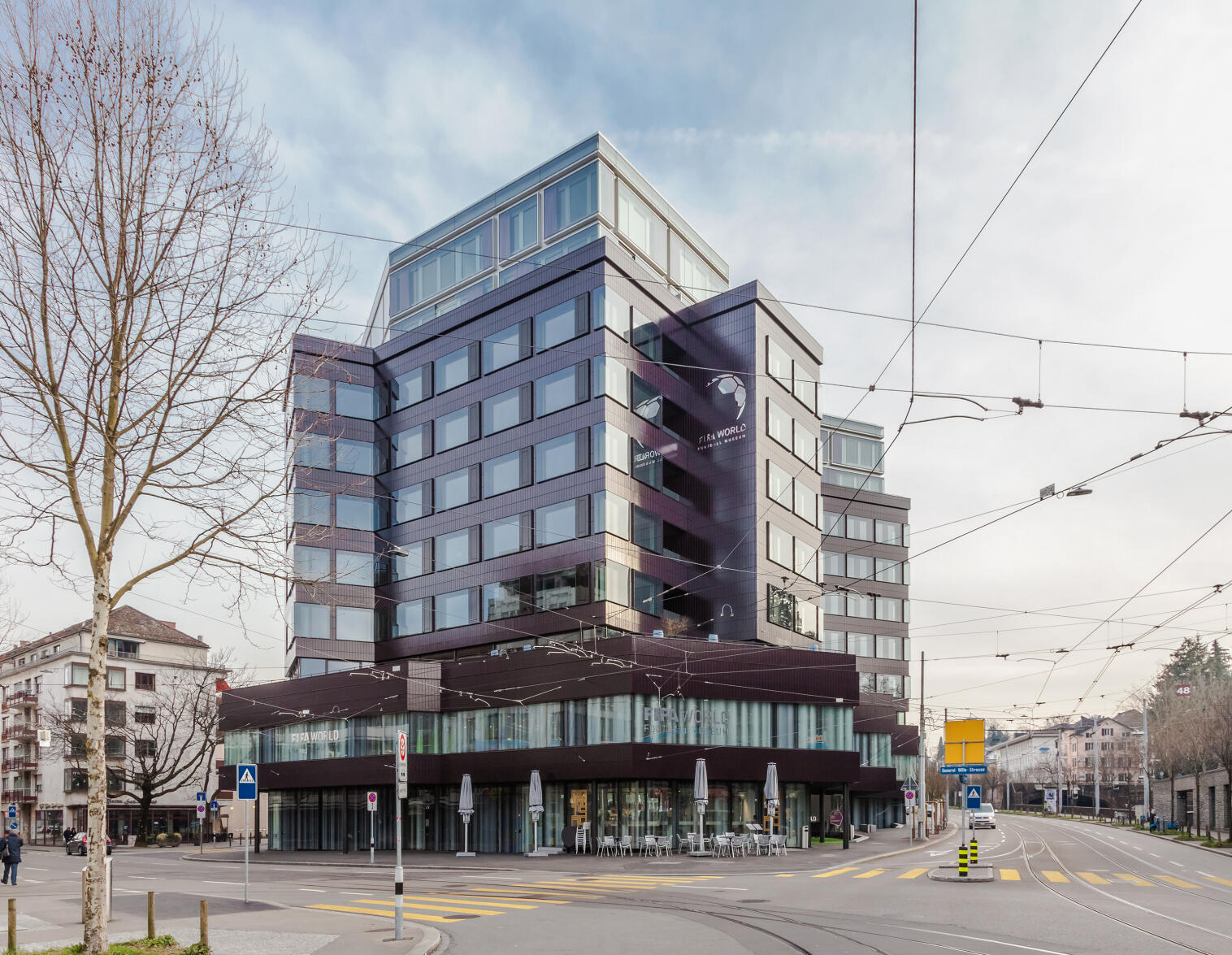
27.10.2016
architektur 0.16
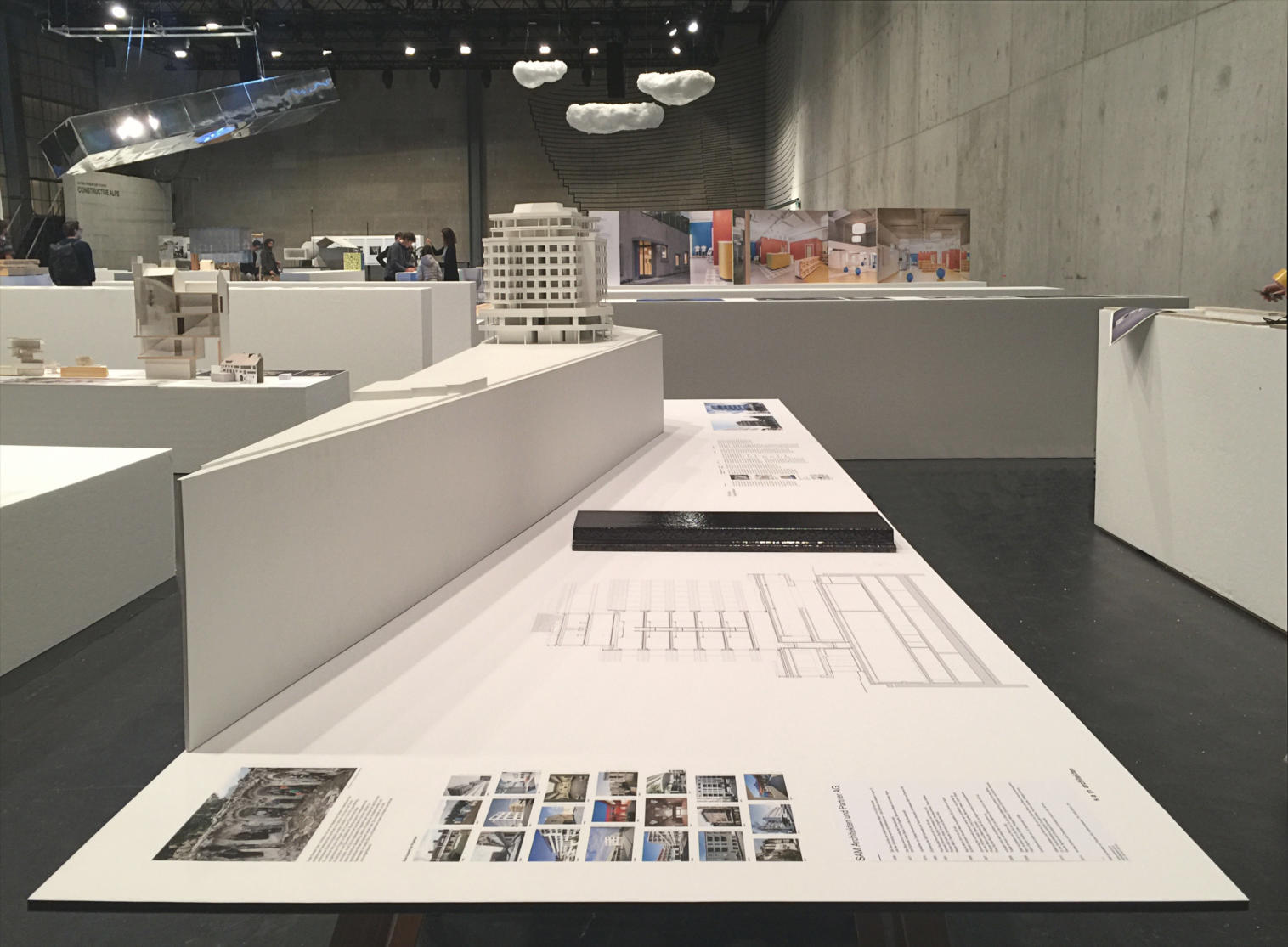
28.03.2016
FIFA World Football Museum im Haus zur Enge eröffnet!
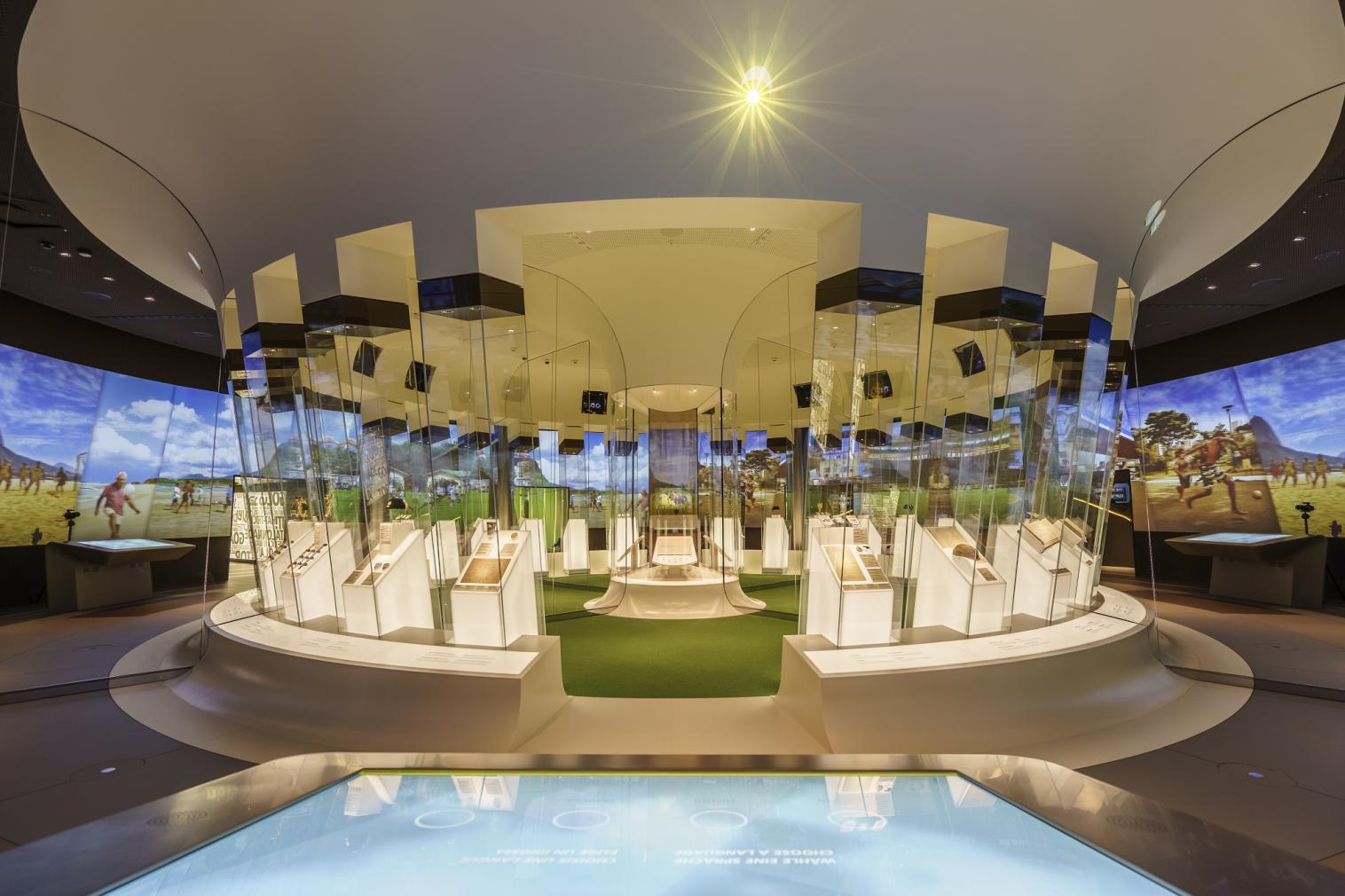
02.02.2016
SAM Event 2016 im FIFA World Football Museum
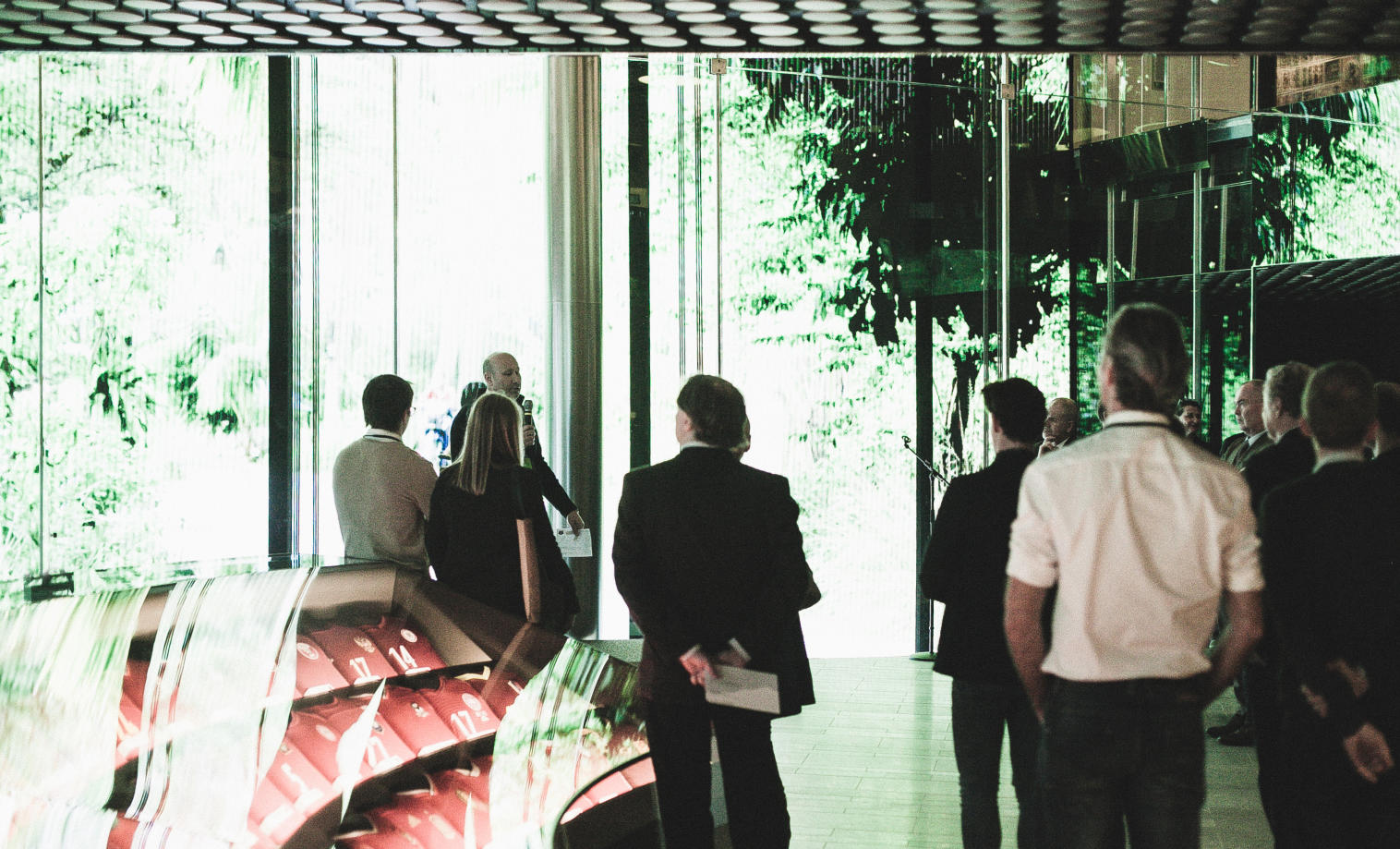
05.01.2016
FIFA Sportsbar 1904 eröffnet
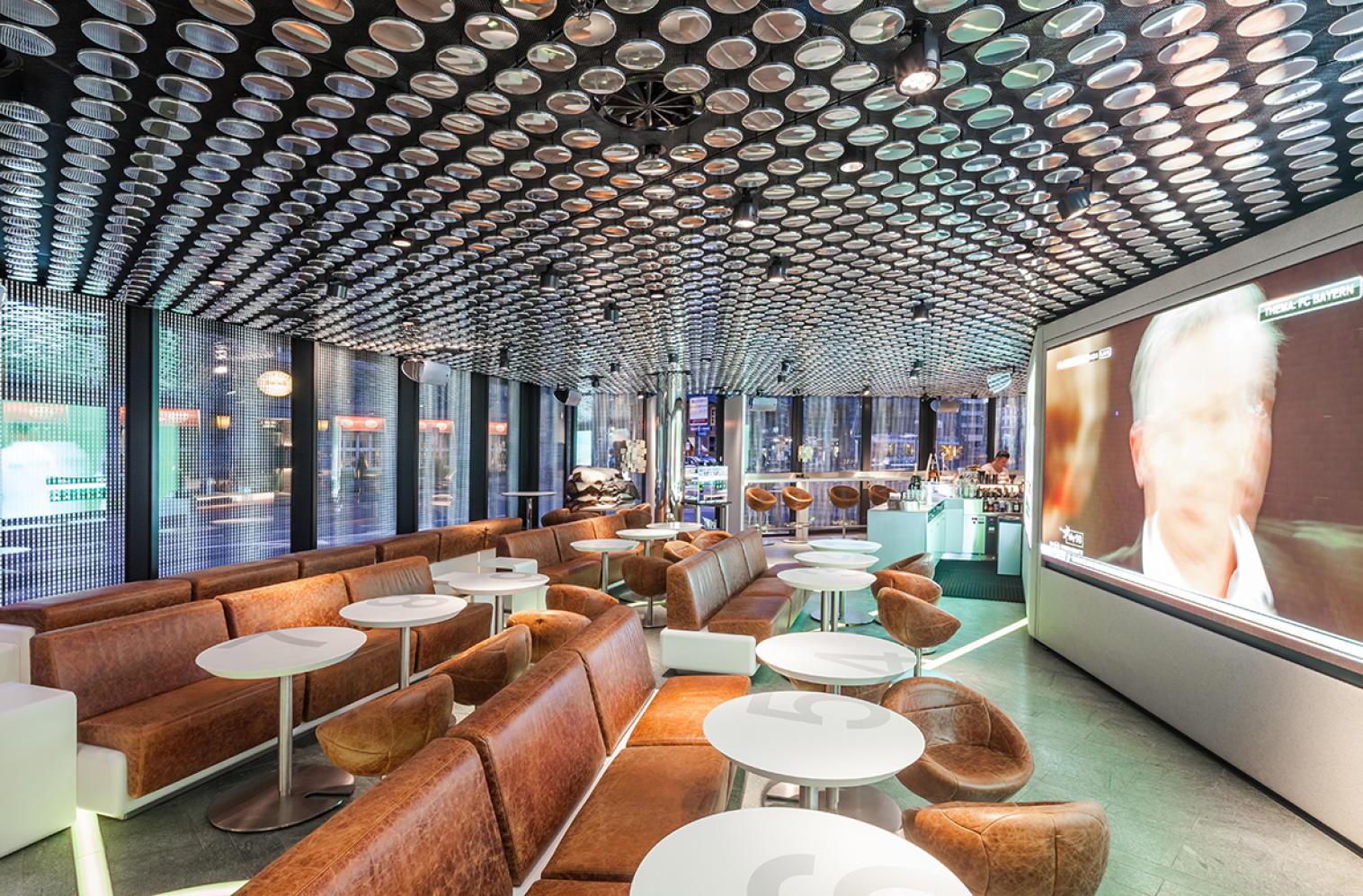
18.12.2015
Haus zur Enge fertiggestellt
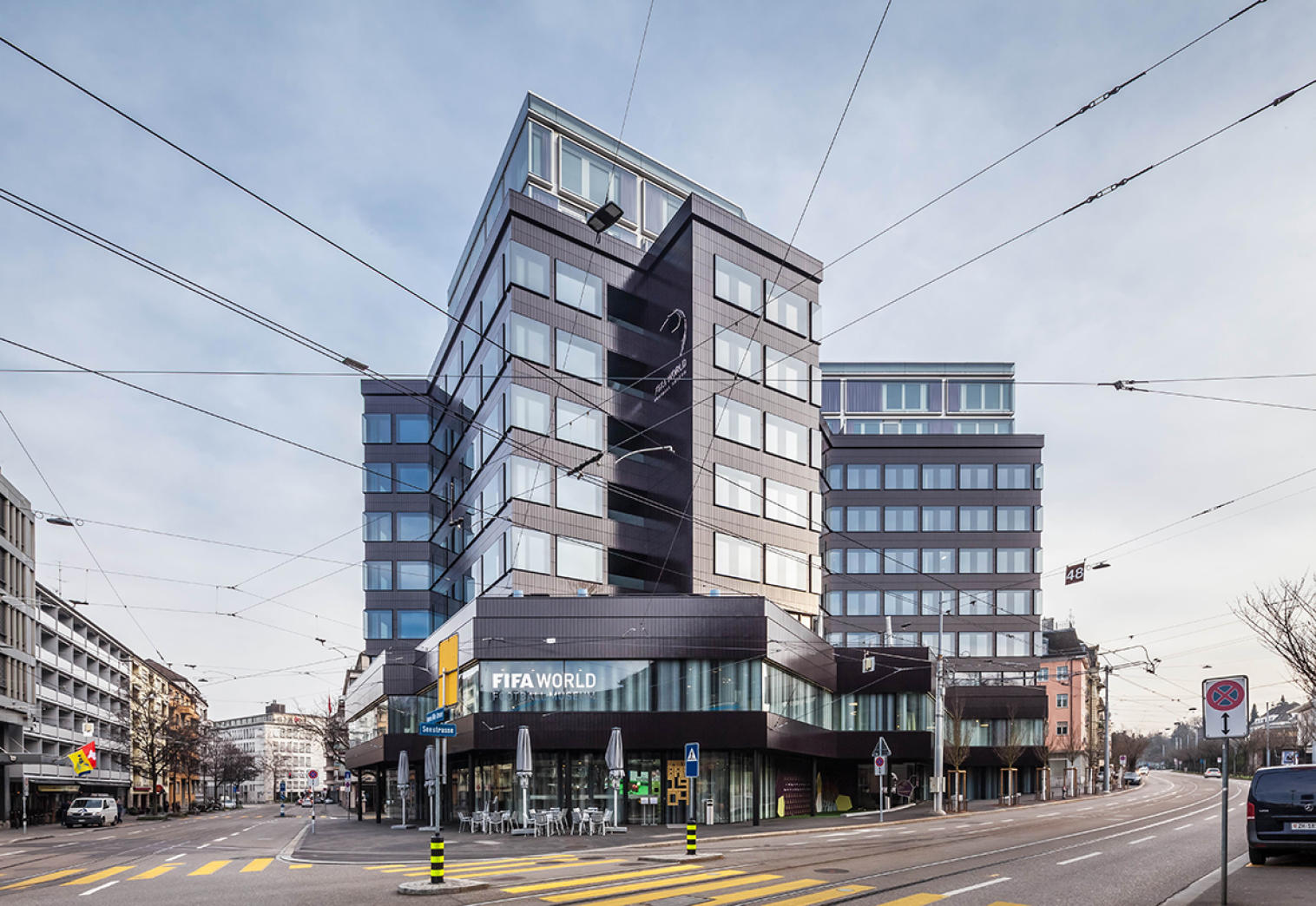
17.05.2015
Weltfussball im Museum
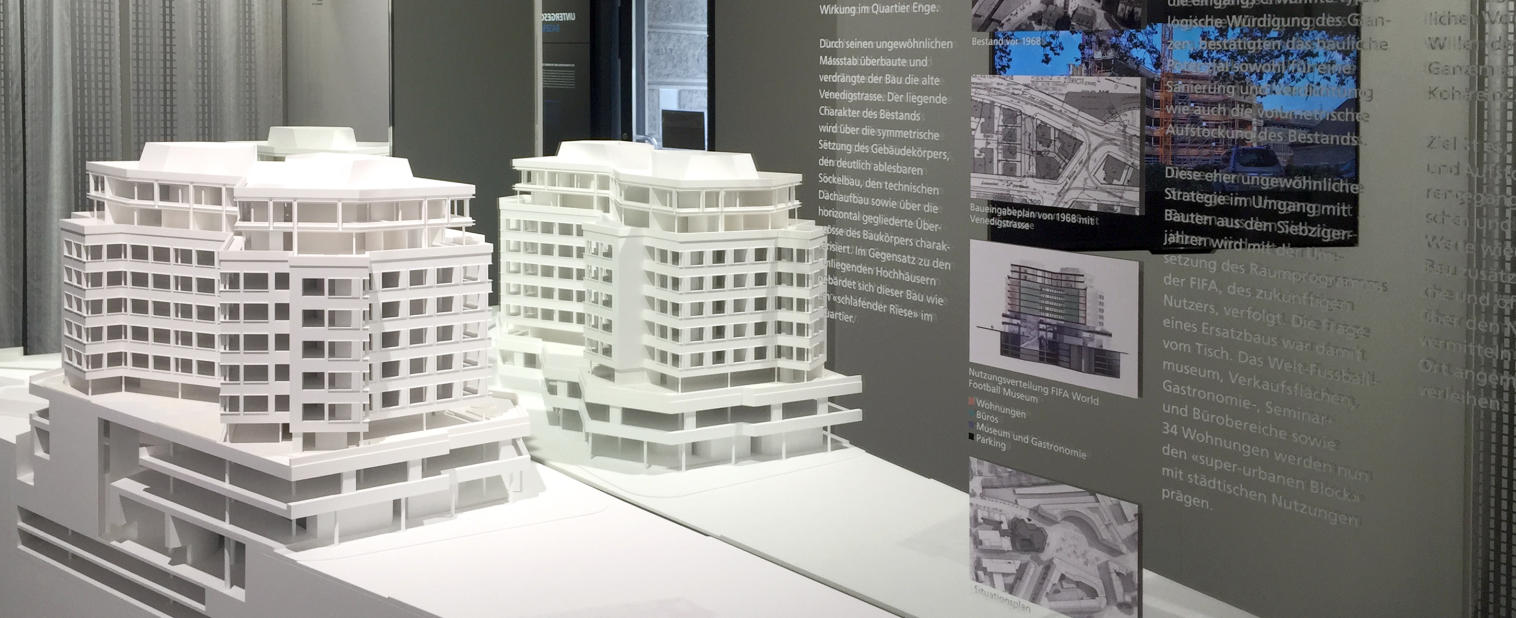
06.07.2014
Fassadenbemusterung FIFA World Football Museum
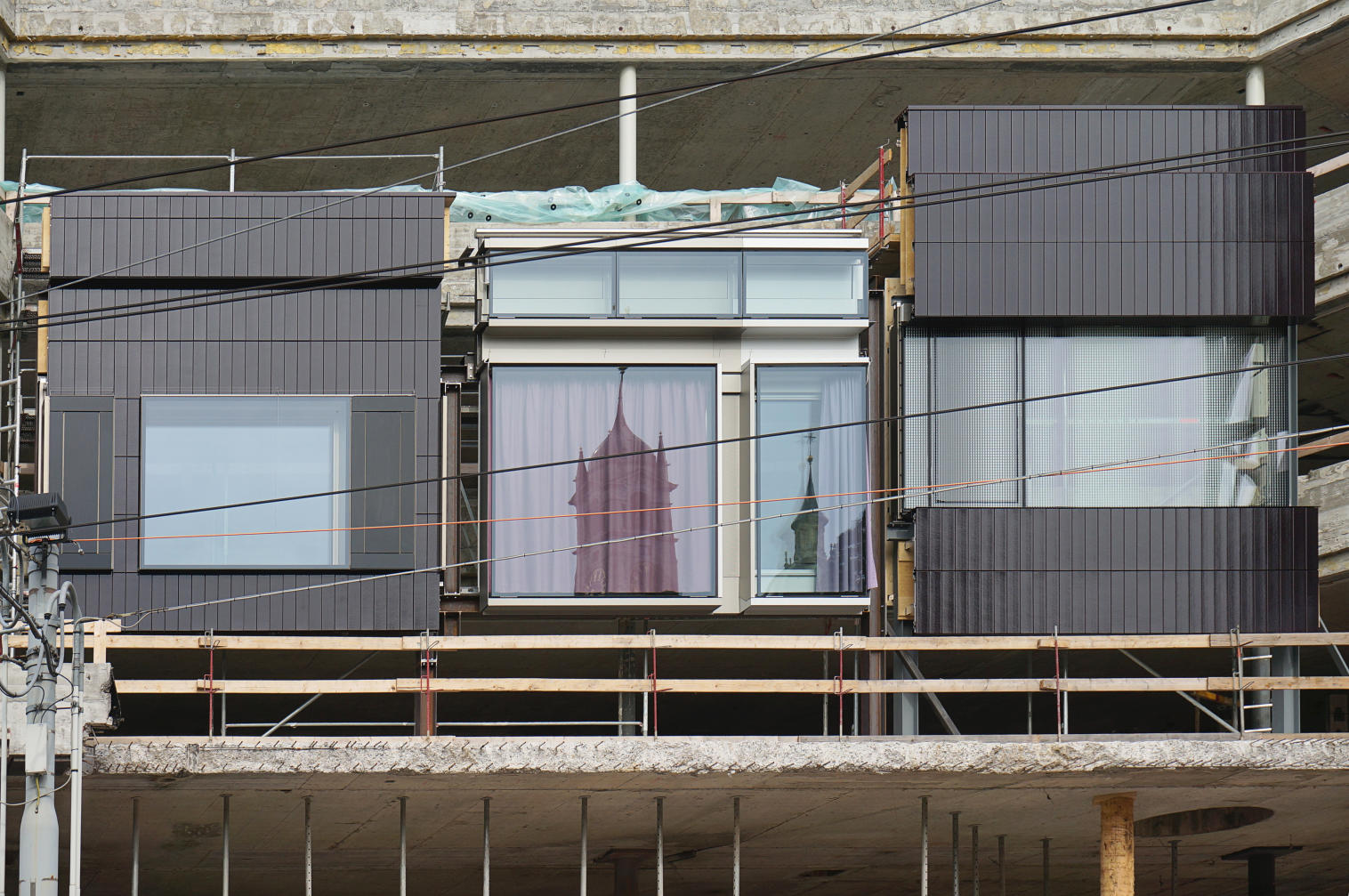
12.04.2014
Baubeginn FIFA World Football Museum
