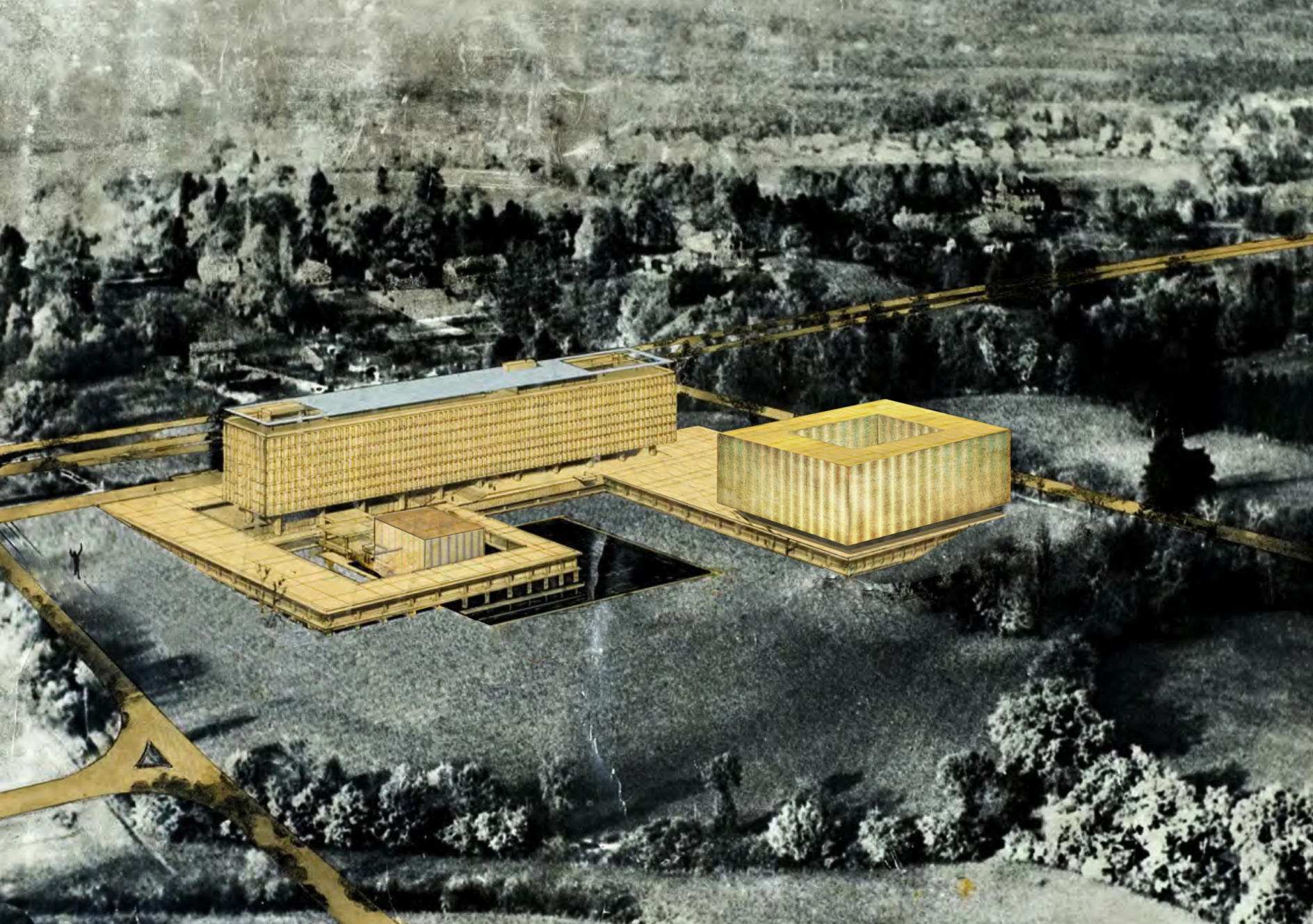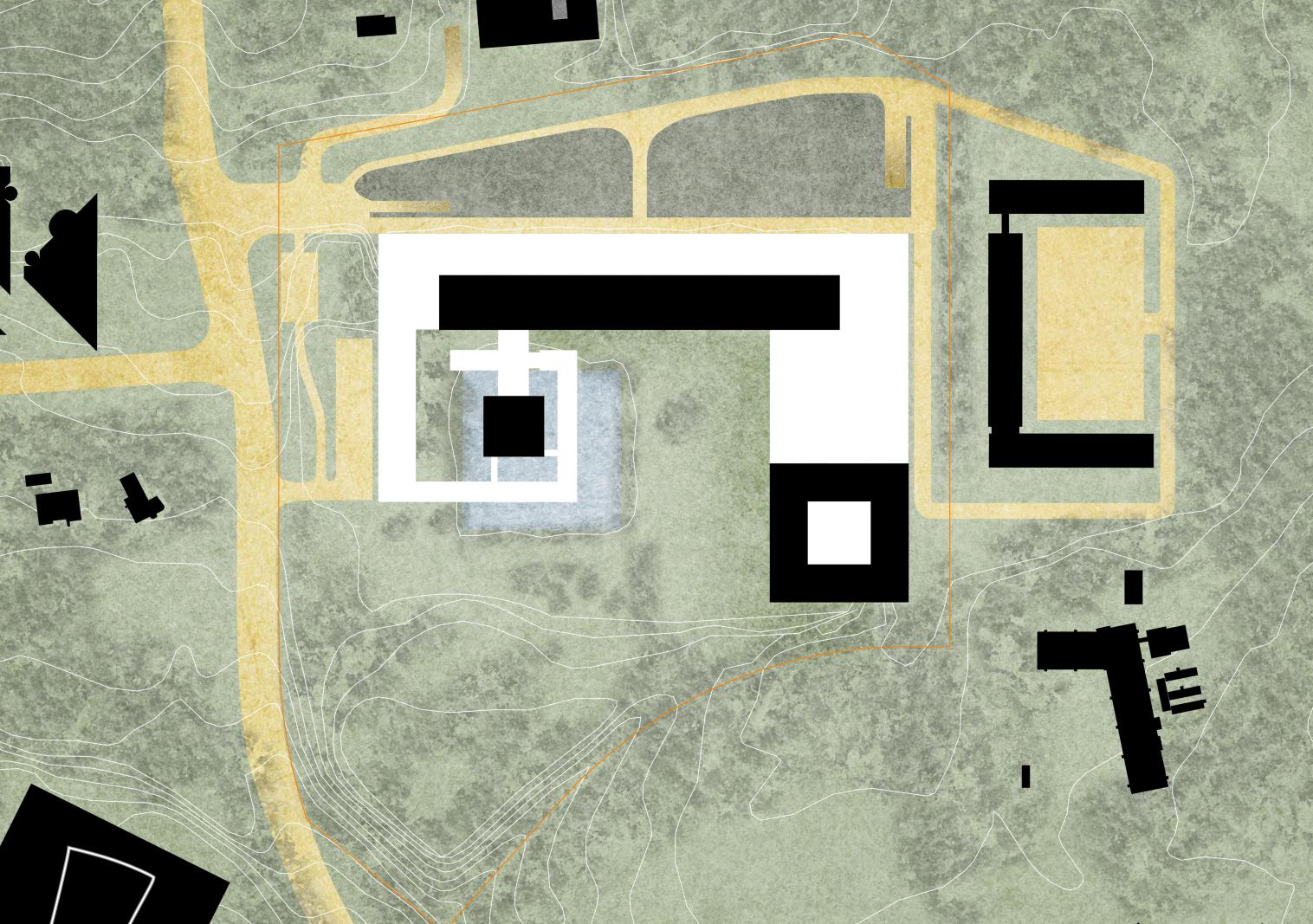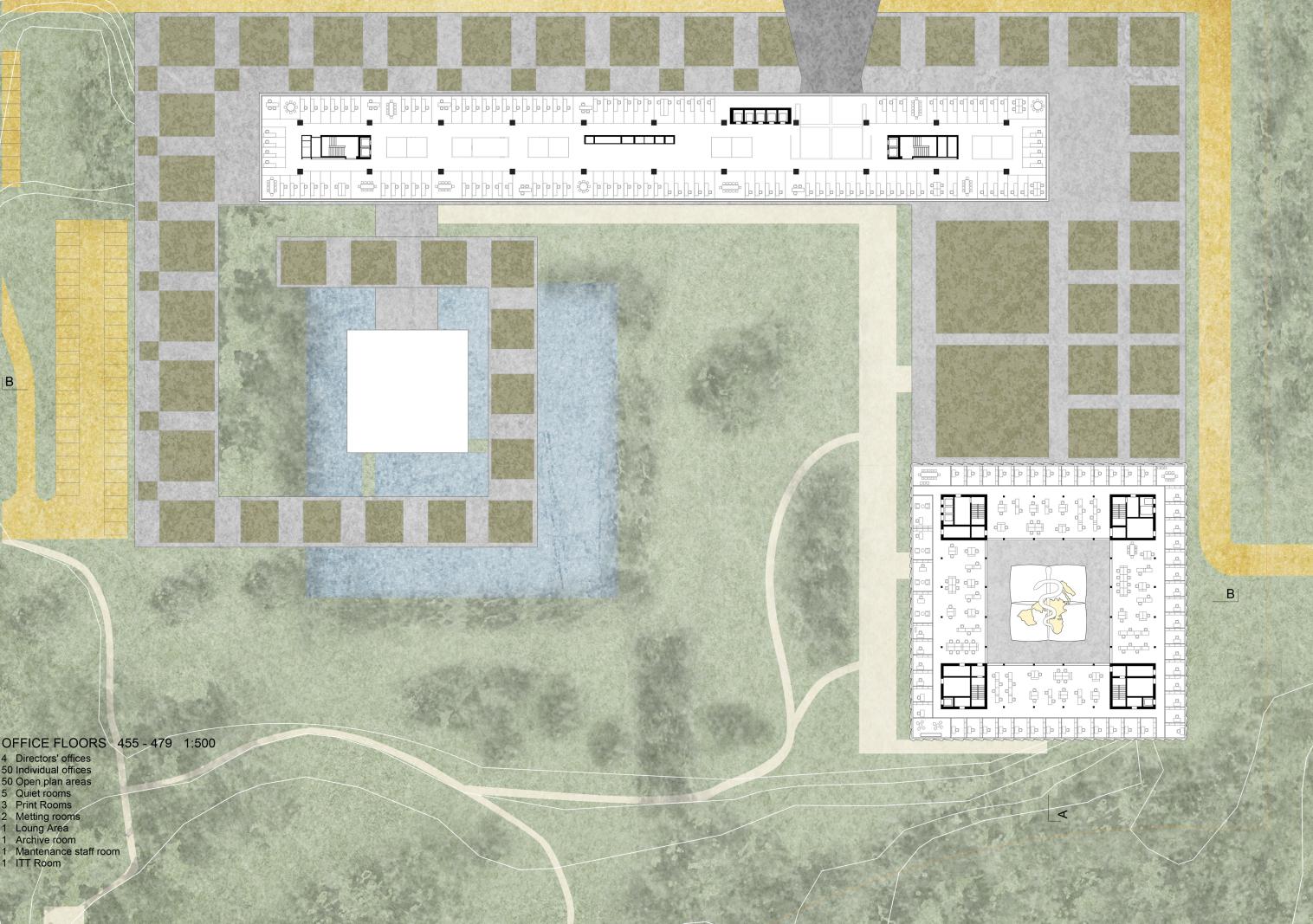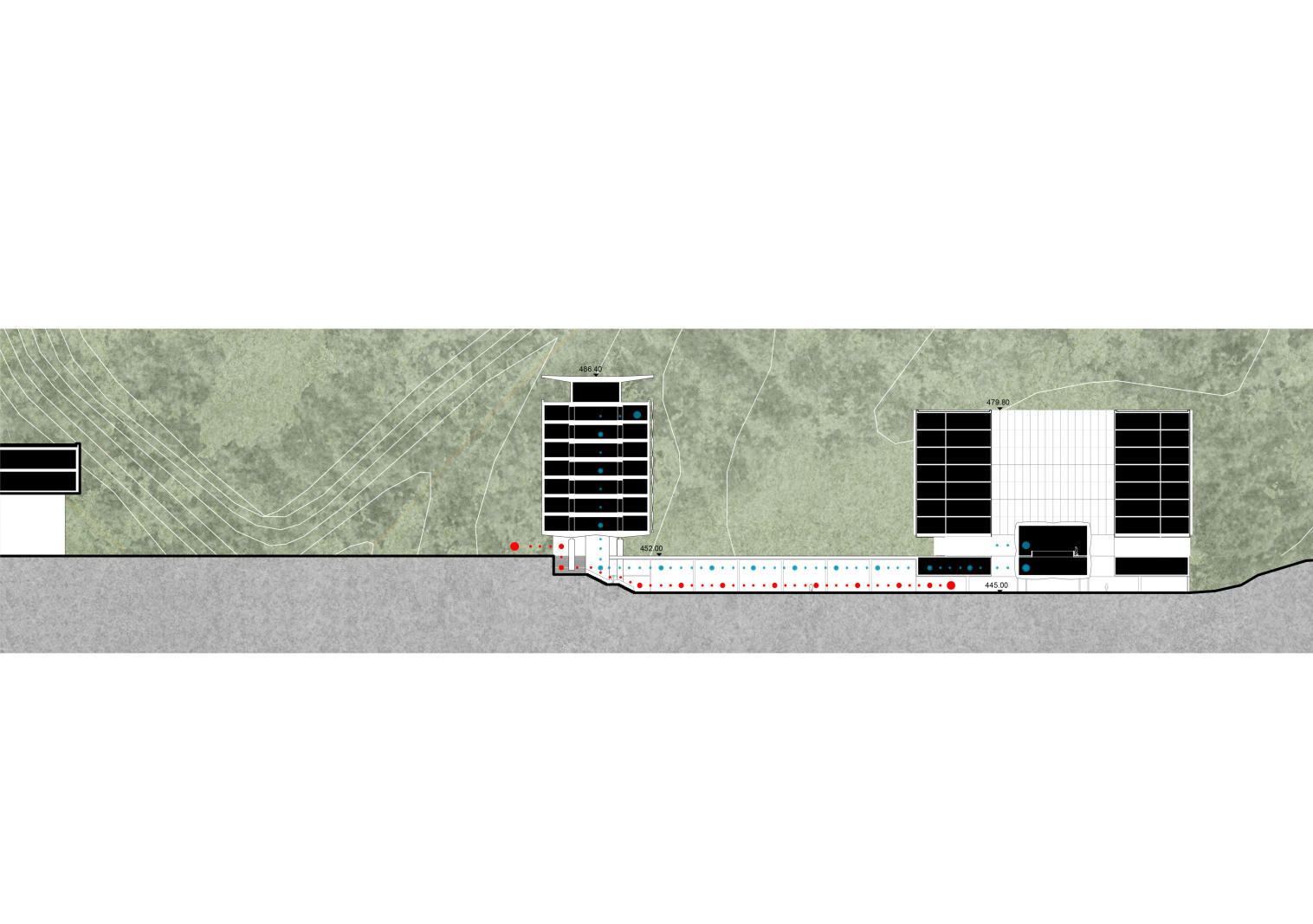Architectural design competition Headquarters building extension WHO
GenevaThe proposed extension of the WHO Headquarters adopts the form of a cube-shaped, eight-storey annex building perforated by an internal courtyard. The building floats above the southern extension platform of the main building. The underlying design idea derives from different factors, the existing structures, their positions or the hierarchy of the access, and explores the landscape creating an adjacent open space which considers the large view over Lake Geneva
| Client: | WHO |
| Year: | 2014 |
| Categories: | office, mixed_use, urban design |
| Status: | competition |




