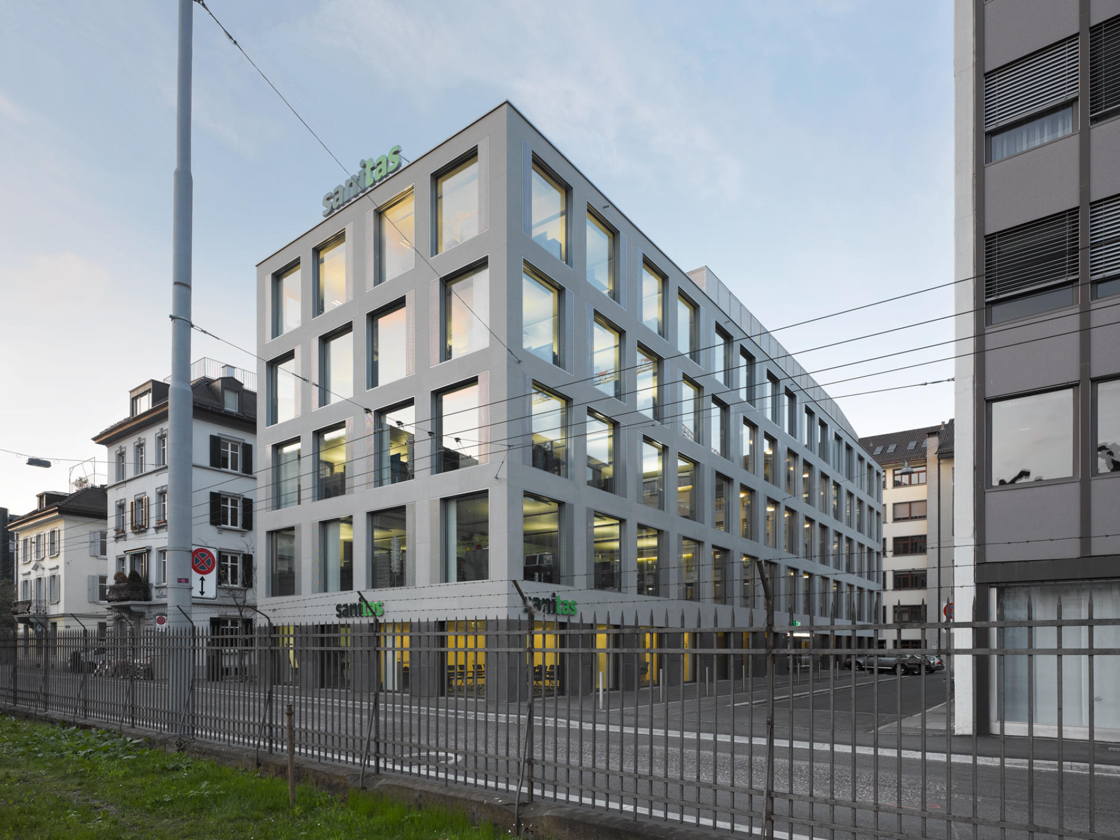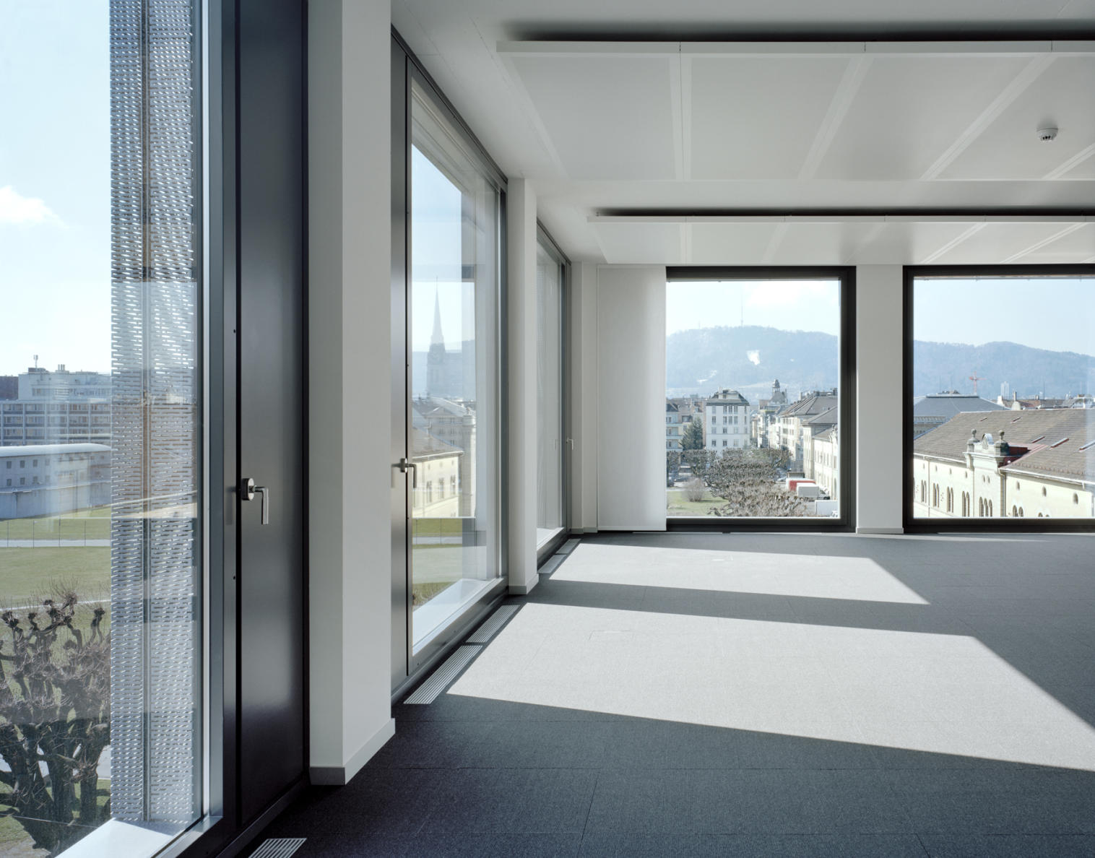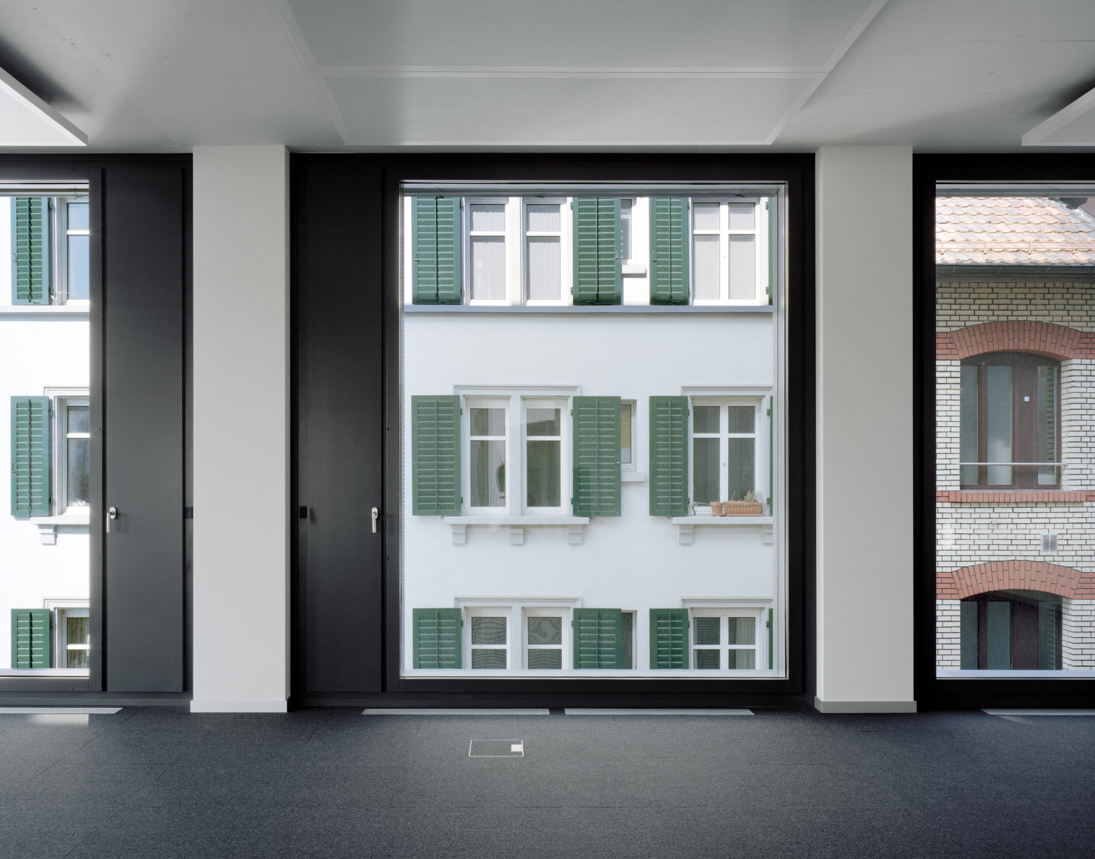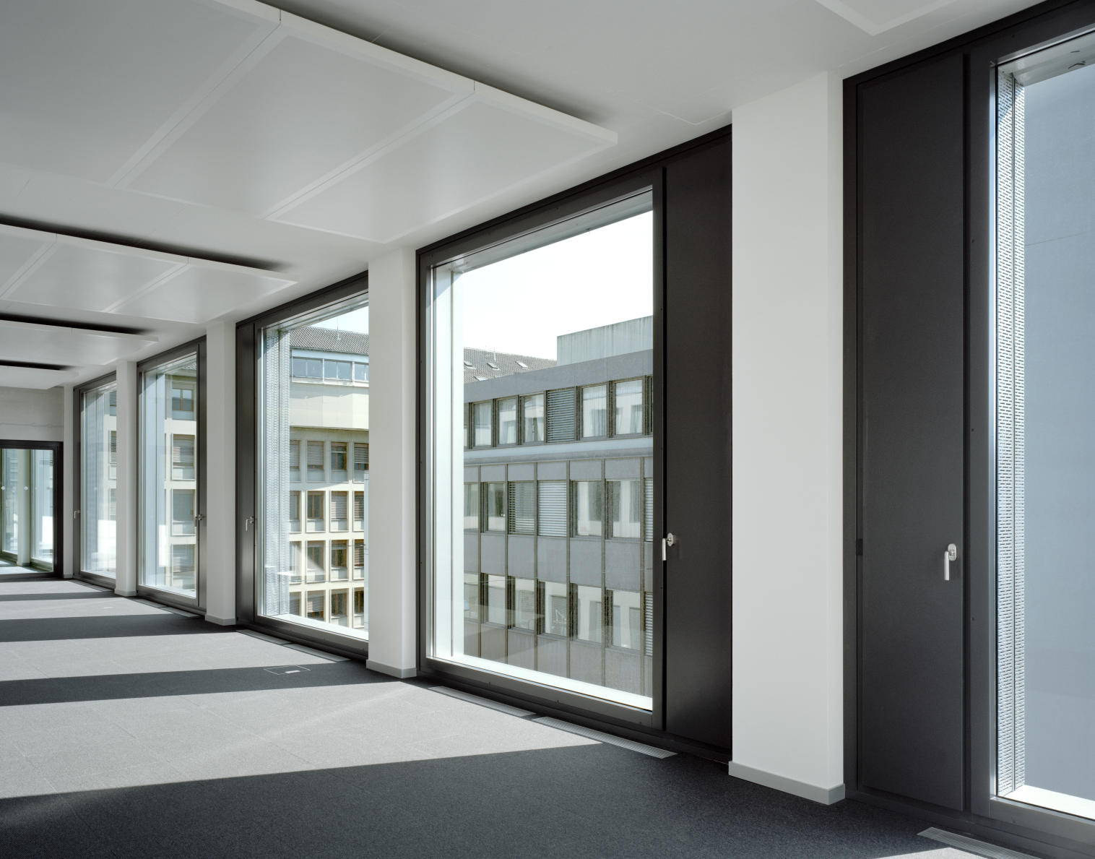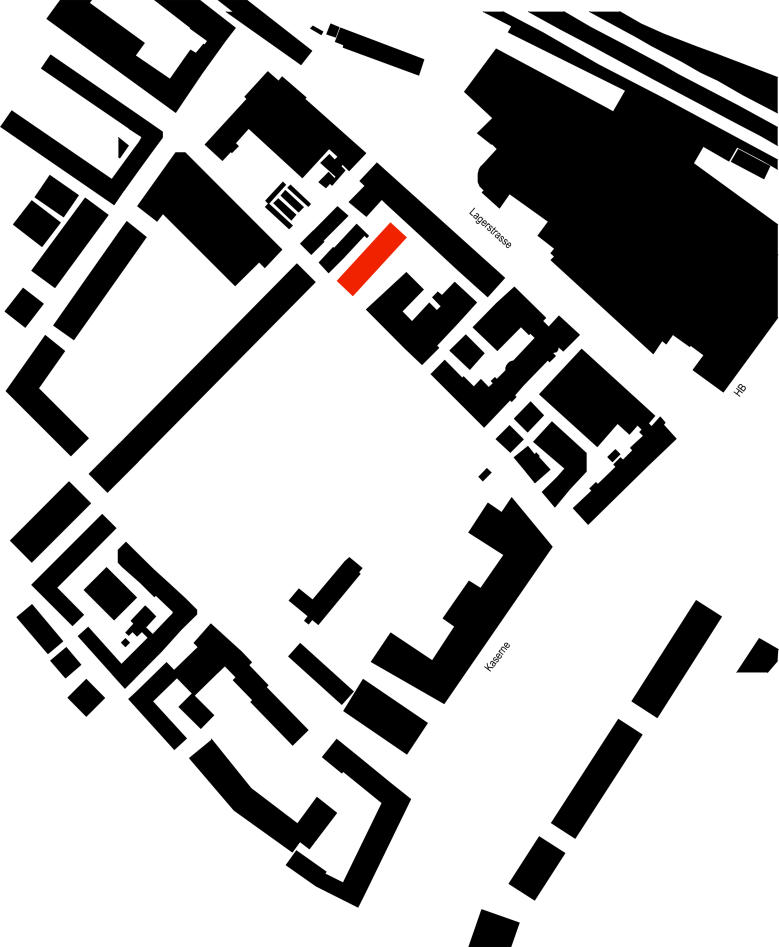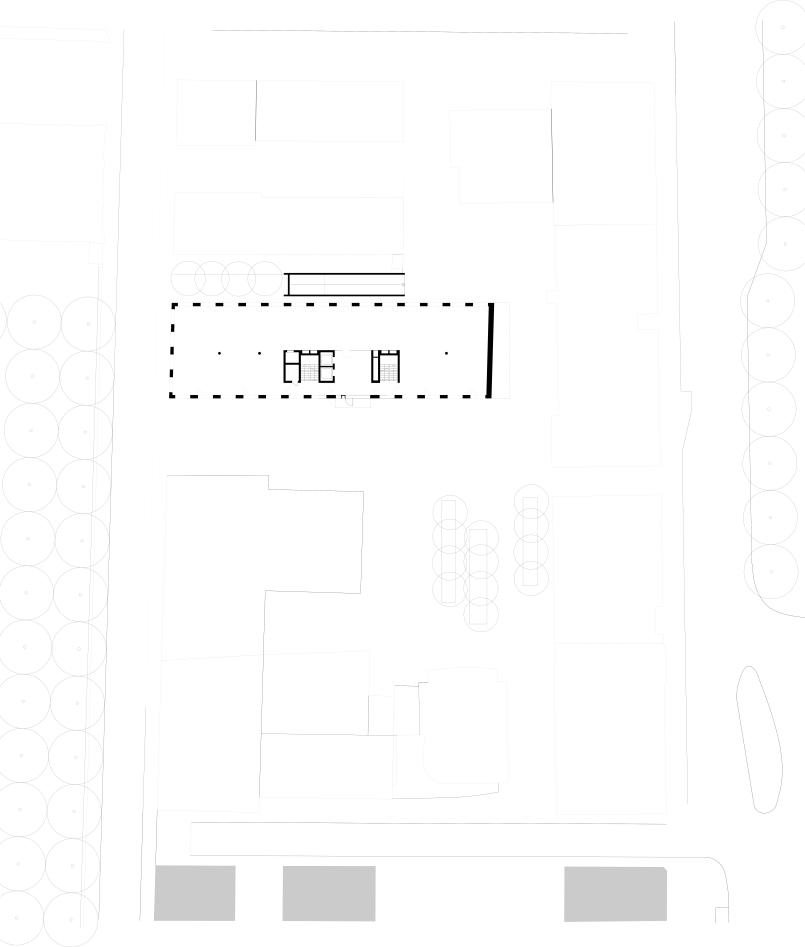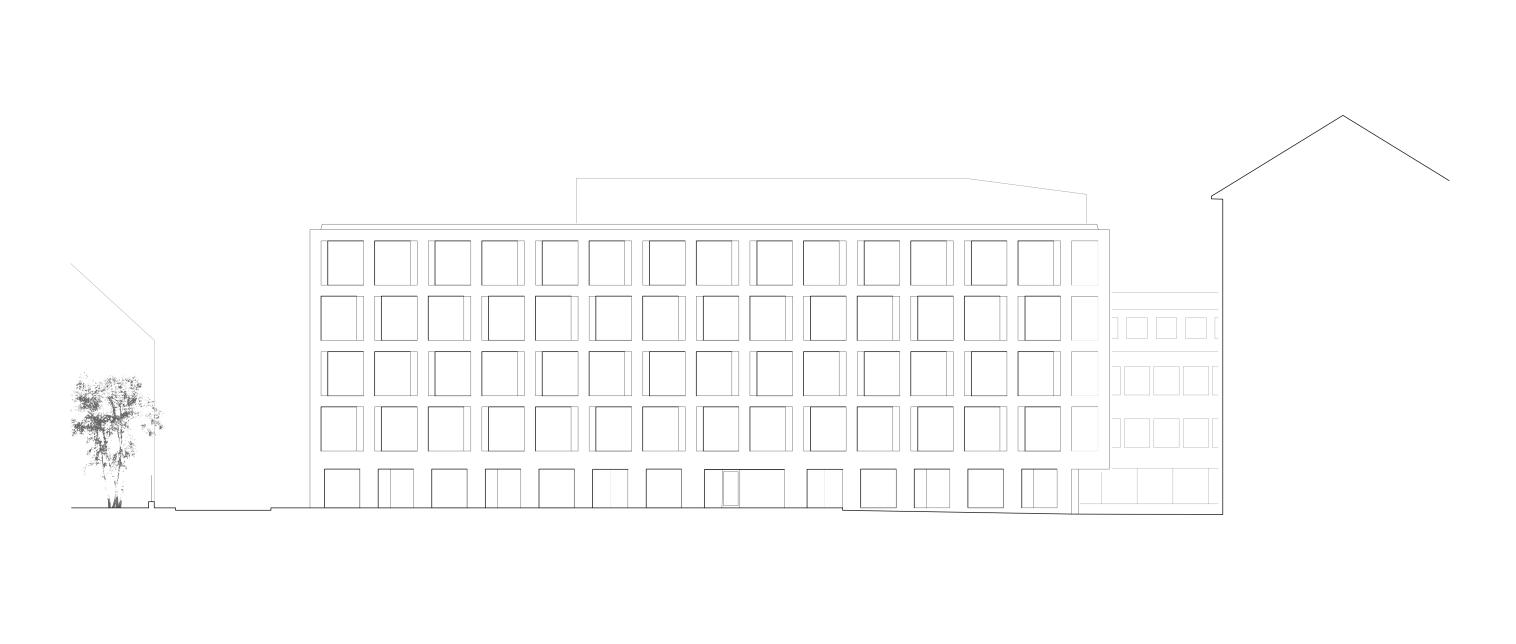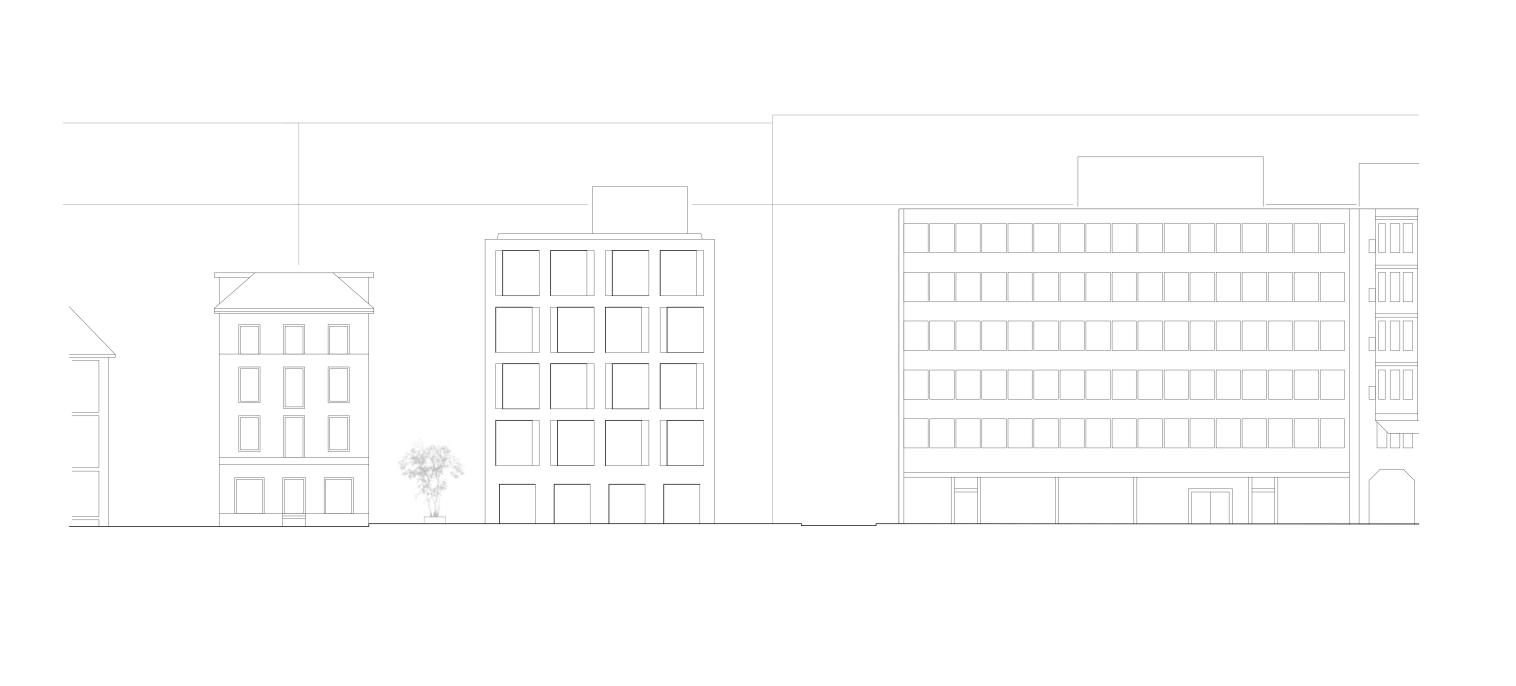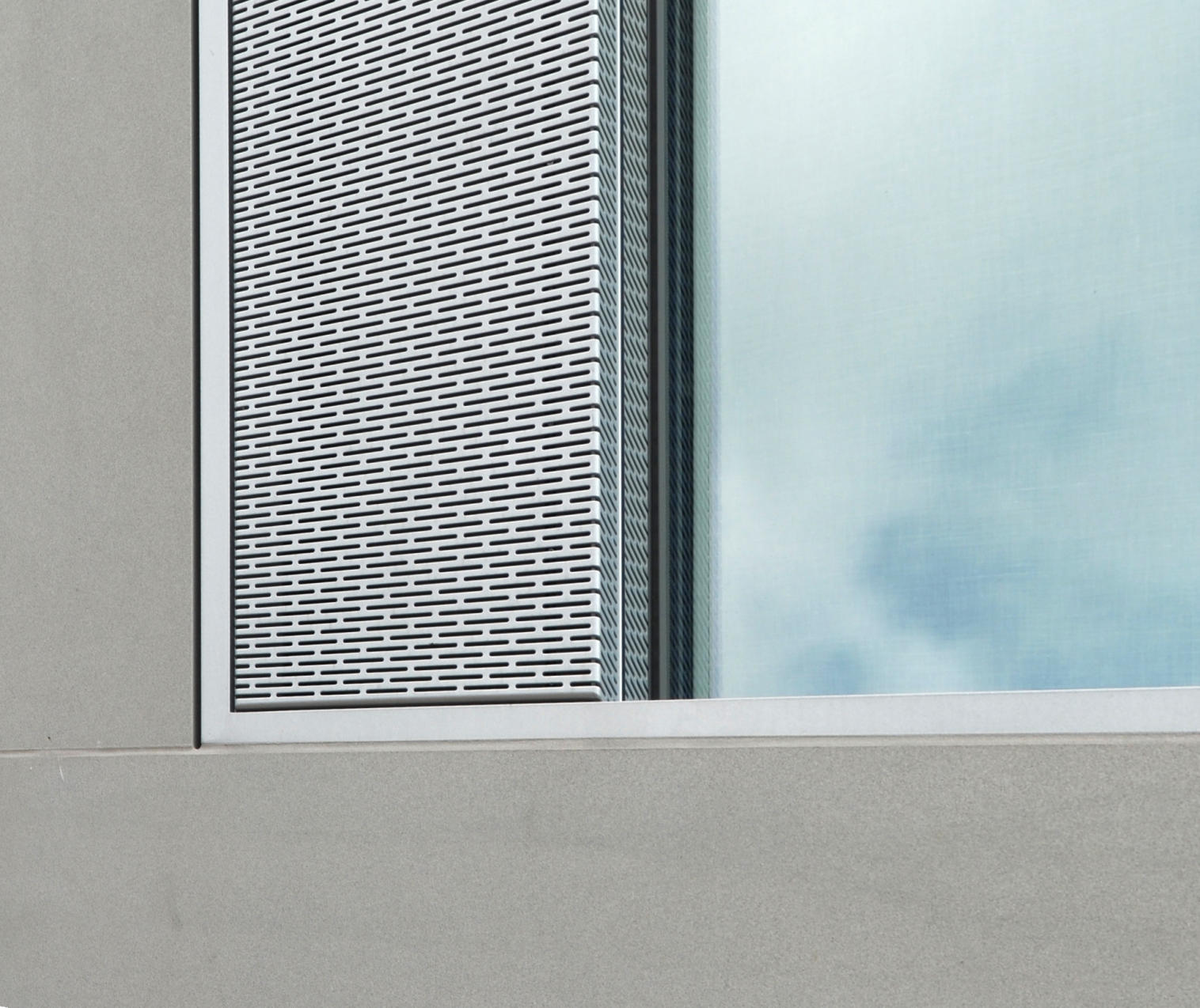Verwaltungsgebäude Sanitas
ZürichAus einer verdichteten, durch Stadthöfe gegliederten Anlage konkretisierte sich das vorliegende städtebaulich-architektonische Konzept. Der Solitär am Rand des Hofes ergänzt den Bestand und verdichtet das Quartier ohne die öffentliche Durchwegung zu stören.
The urban design and architectural concept for the new Sanitas headquarters proceeds from the compact site structured by urban courtyards. The freestanding object is situated to one side of the courtyard, enhancing the existing architecture and lending density to the neighborhood without restricting public walkways.
| Client: | Allreal, Zürich |
| Year: | 2006-2009 |
| Categories: | office |
| Status: | accomplished |

